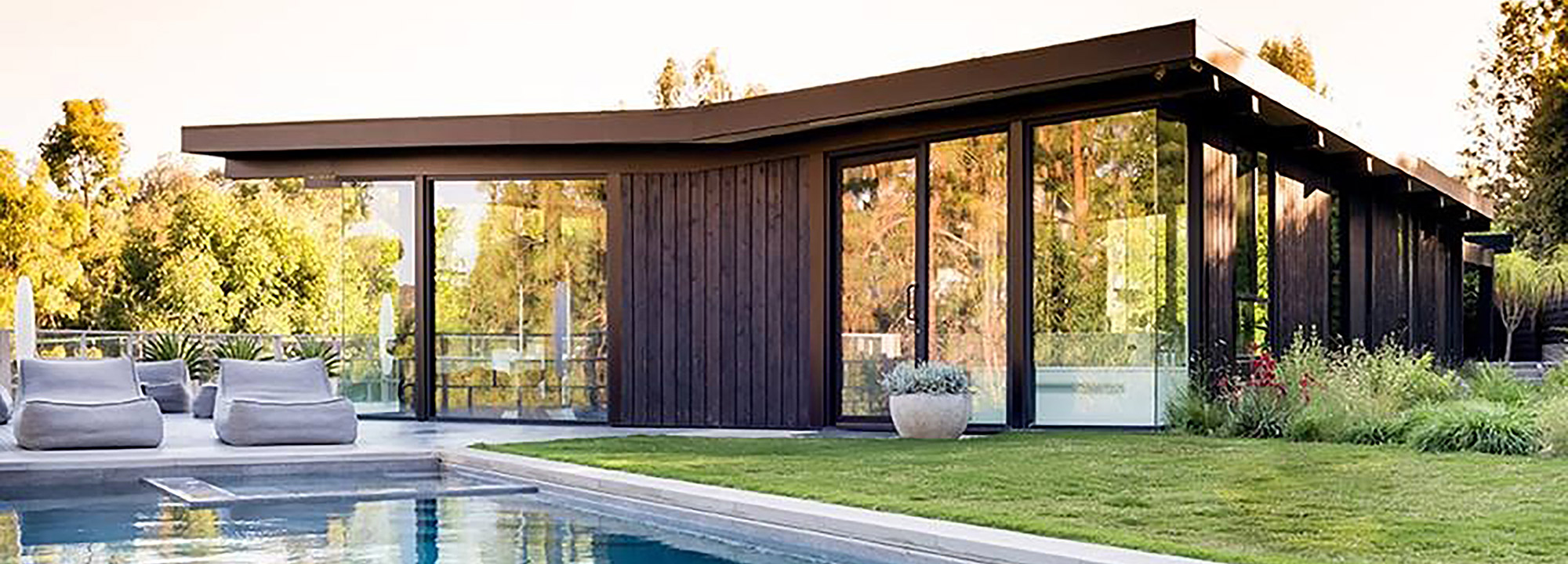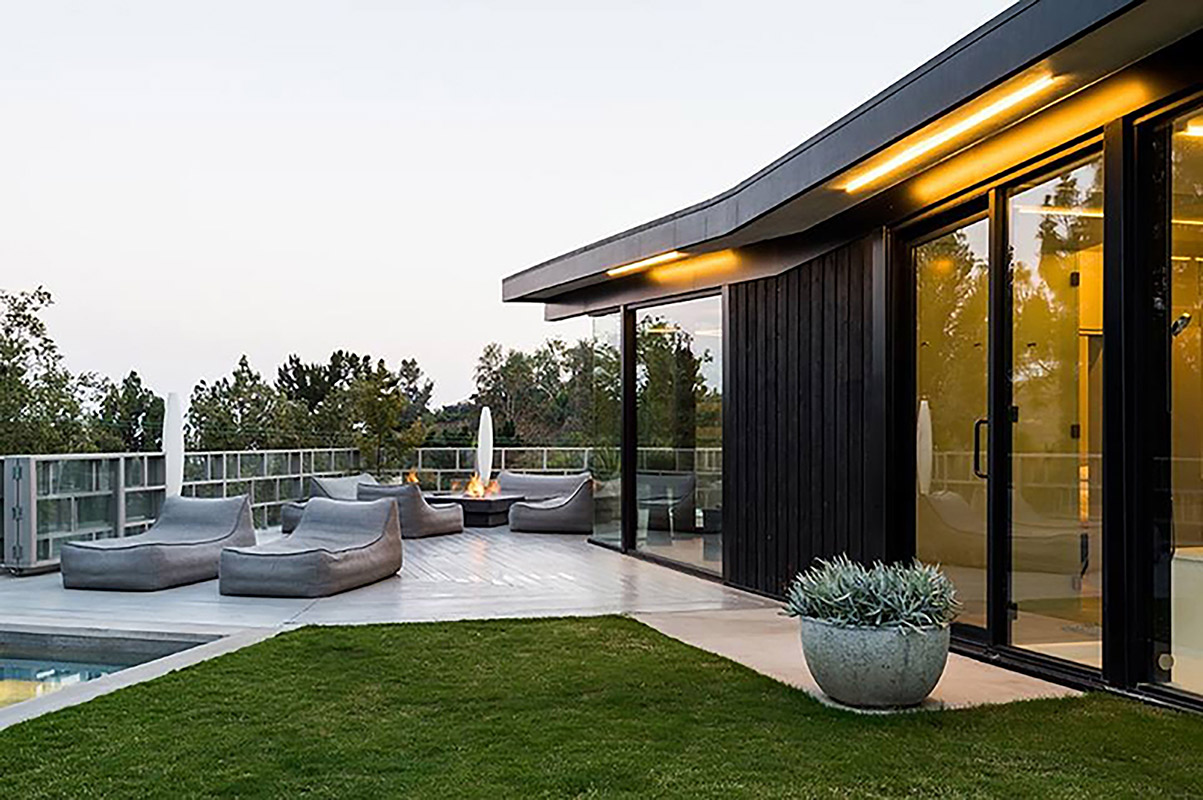
D. Wilson Residence
HOLLYWOOD HILLS, CA
This project was the renovation and 500 square-foot addition to an existing Hollywood Hills Residence. The gathering space is located next to the pool and the floor to ceiling windows flood the space with light.
Project Category
Residential
Status
Completed 2016
Client
Darryl Wilson Design
Size
500 sq. ft.

CREDITS
AUX Team: Brian Wickersham, Jeremy Fletcher, Ricardo Moura, Marija Volkman, Brent Lucy, Robert Cha, Jennifer Wu, John Bohn
Consultant Team: Darryl Wilson Design, Unruh Boyer, OKS’N Associates, Inc., TDR Engineering
Photos: AUX Architecture
